AN INTEGRATED SPACE SHAPED AROUND YOU
A 5 IN 1 INTEGRATED DEVELOPMENT BY M+S
Marina One Residences is an integrated development developed by M+S Pte Ltd, that places you on the pulse of Singapore’s vibrant CBD and beyond. Comprising 1042 luxury residences, unique retail offerings and Grade-A offices, the award-winning Marina One Residences comes alive through the design of Christoph Ingenhoven, a leader in sustainable Supergreen® architecture.

About M+S
- A historic collaboration between Malaysia’s Khazanah Nasional Berhad and Singapore’s Temasek Holdings
- Owned 60:40 by Khazanah Nasional Berhad and Temasek
- Established in 2011 to develop Marina One and DUO.
Facilities
Marina One Residences reinforces Singapore’s “City in a Garden” concept with its architecturally unique “green heart” of a biodiversity garden including its access and outlook to the adjoining two green lungs at Marina Station Square and Central Linear Park. Marina One Residences offers the rare opportunity for park-like luxury living, reminiscent of prized real estate developments around London’s Hyde Park and New York’s Central Park, in the heart of the city.
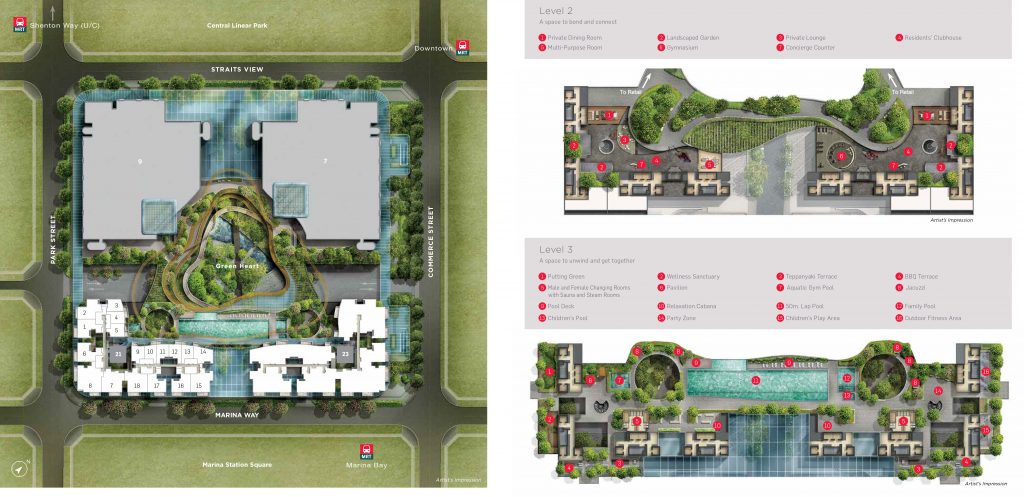
Imagine living in a rich and beautiful oasis that’s vibrant, colorful and magnificently enchanted. Imagine strolling along a towering and majestic 13-metre tall waterfall. Set amongst 65,000 sq.ft. of lush greenery and spectacular waterfall features is a myriad of integrated private and public spaces within Marina One Residences. Unwind at the 50 m. lap pool or the fully equipped 200 sq.m. gym; entertain at the private dining rooms and teppanyaki terraces; and enjoy unique retail indulgences and signature dining.
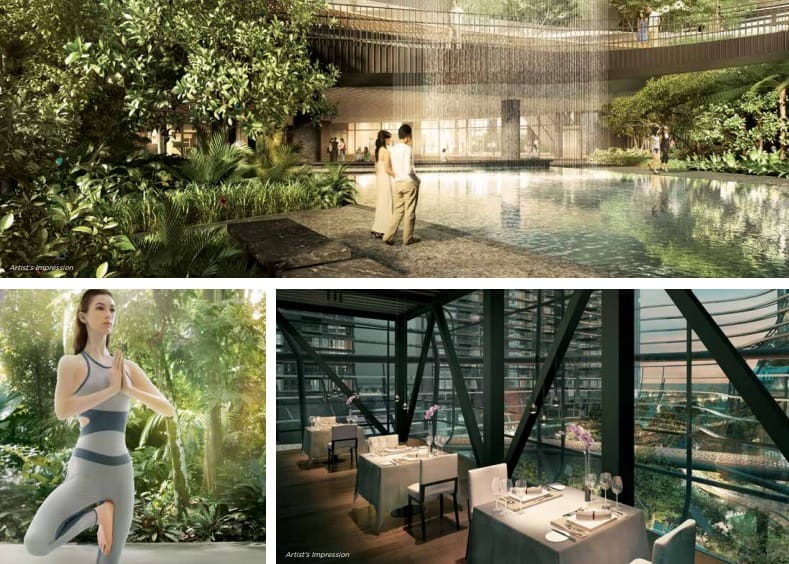
- Concierge Counter
- Gymnasium
- Outdoor Fitness Area
- Party Zone
- Landscaped Garden
- Pavilion
- Multi-purpose Room
- Private Dining Room
- Private Lounge
- Residents’ Club House
- Teppanyaki Terrace
- Wellness Sanctuary
- 50m Lap Pool
- Aquatic Gym Pool
- BBQ Terrace
- Children’s Play Area
- Children Pool
- Jacuzzi
- Family Pool
- Pool Deck
- Male/Female Changing Rooms with Sauna and Steam Rooms
- Putting Green
- Relaxation Cabana
Location
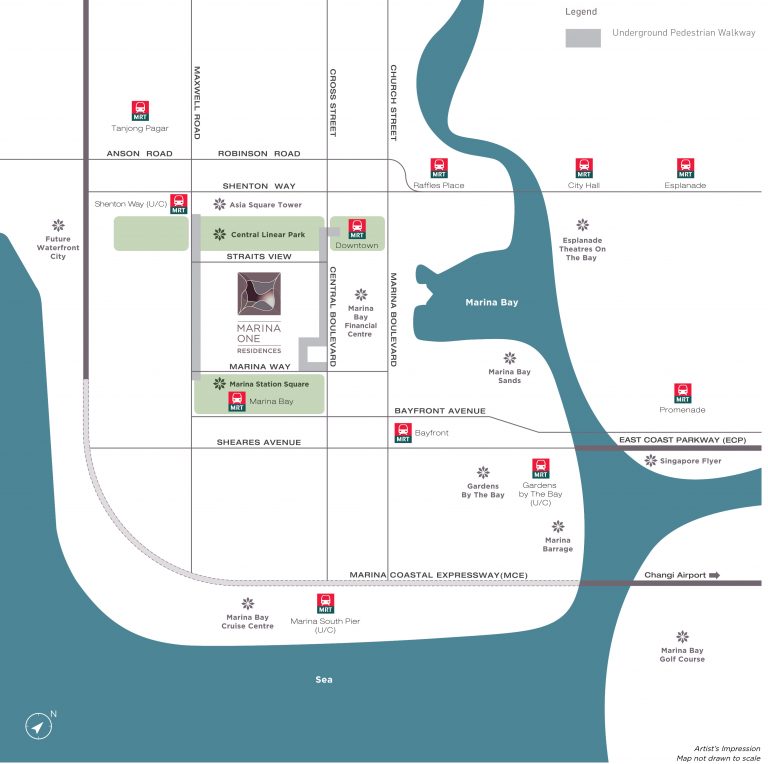
Marina One Residences is strategically located in Marina Bay, Singapore’s renowned world class financial business district in a captivating waterfront setting with seamless connectivity to the city’s MRT system.
- Next to Marina Bay MRT (Singapore’s largest and most connected MRT interchange by 2021) and Downtown MRT - Served by 4 MRT lines o North-South Line (Marina Bay) o Circle Line (Marina Bay) o Thomson Line (Marina Bay) – under construction o Downtown Line (Downtown)
- Connected to Raffles Place via future underground pedestrian link (UPN)
- Flanked by 2 parks – Marina Station Square and Central Linear Park
- 9 mins to Orchard Shopping Belt
- 5 mins to Suntec/Marina Square
Marina One Residences is seamlessly connected to 4 MRT lines (North-South, Circle, Downtown and upcoming Thomson Lines) via underground pedestrian walkways and easily accessible from major expressways. With island-wide connectivity
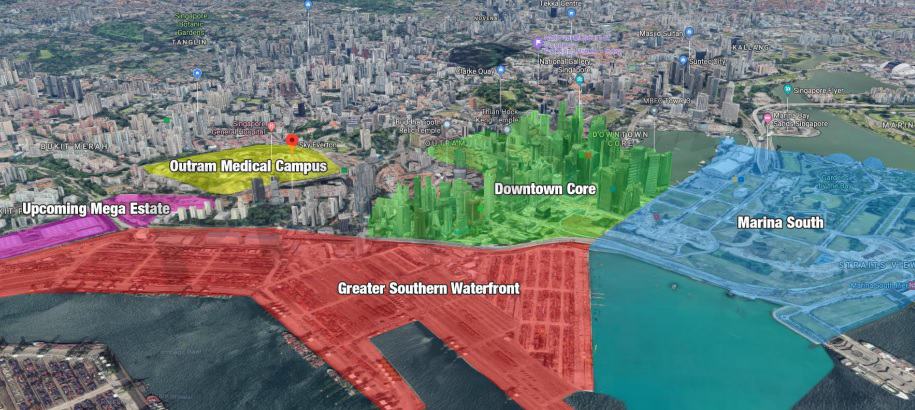
Marina Bay is a 360ha development designed to seamlessly extend Singapore’s downtown district and further support the city-state’s continuing growth as a major business and financial hub in Asia.
A greenfield site surrounded by water and gardens, Marina Bay provides an opportunity for further urban transformation, attracting new investments, visitors and talent, as well as becoming a new destination for the local community.
2019 MASTERPLAN GREATER SOUTHERN WATERFRONT
Marina One Residences is uniquely suited to be part of Urban Redevelopment Authority’s long-term plan to transform Marina Bay into a lively district interspersed with spaces that include amenities, playgrounds, retail opportunities and lush greenery. This area is also earmarked to be a future global business and financial hub near Singapore’s future Waterfront City.
The Greater Southern Waterfront is a 1,000ha site – 2.5 times the size of Marina Bay – that will be freed up following the relocation of the ports at Tanjong Pagar and Pasir Panjang to Tuas from 2025. The government plans to redevelop the land for new mixed-use developments.
REGISTER FOR FOR VIRTUAL VIEWING NOW
Sample Floor Plan
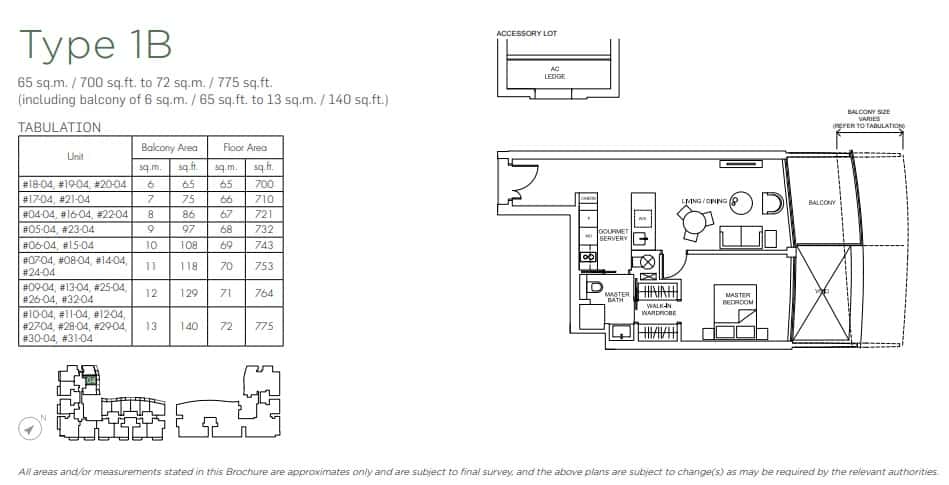
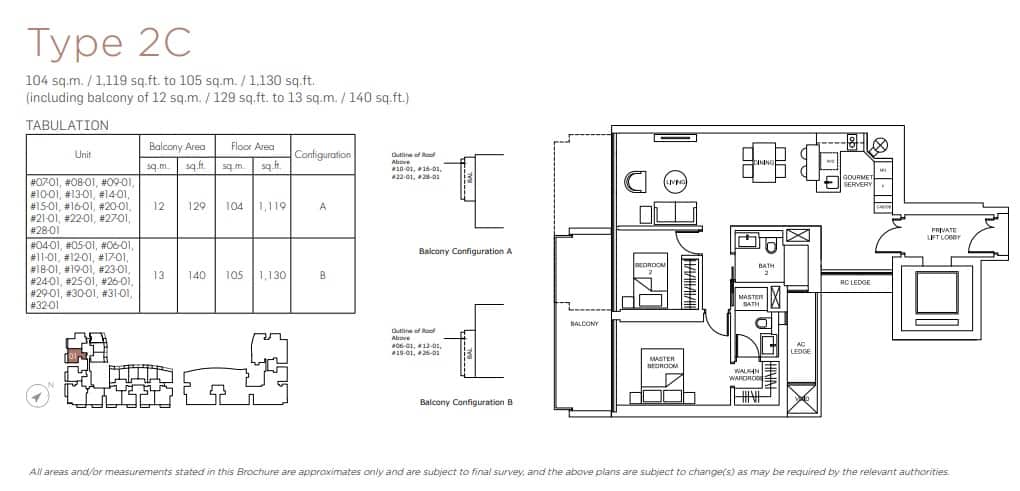
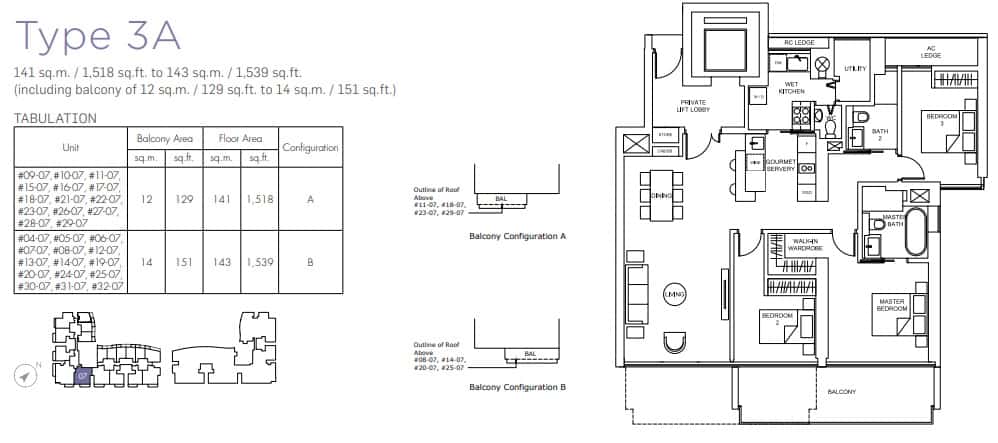
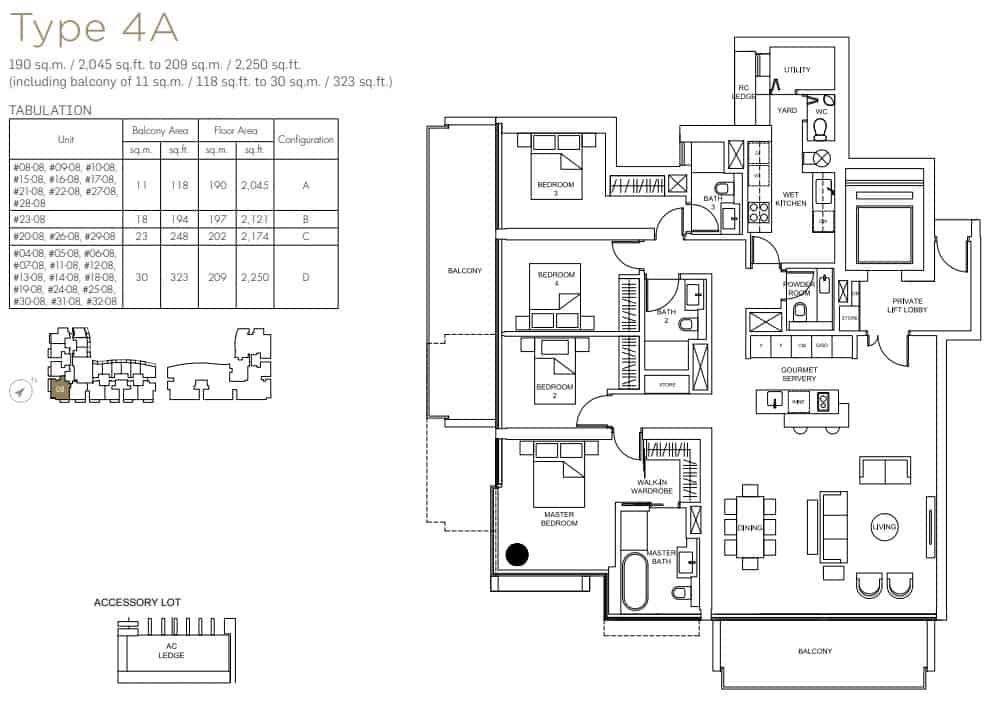
Fact Sheet
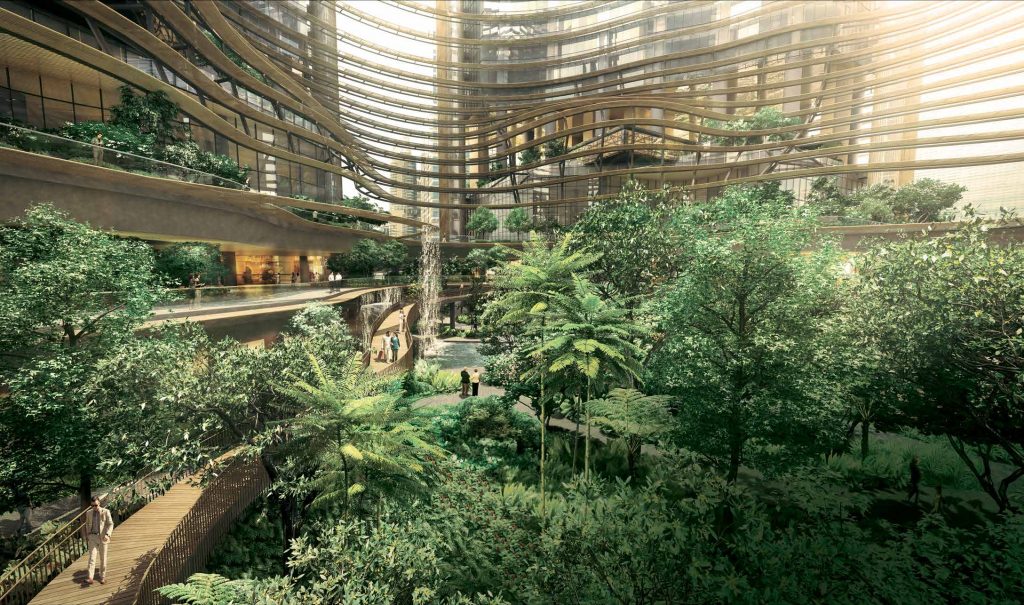
A Space With Breath Taking Green Heart
- Primed For Growth
- Premium Finishing
- Live; Work; Play
Contact Form
In accordance with DNC and PDPA regulations, by submitting this form you are also giving us consent to contact you via phone (call/SMS/WhatsApp) and email with the information you have provided above.
